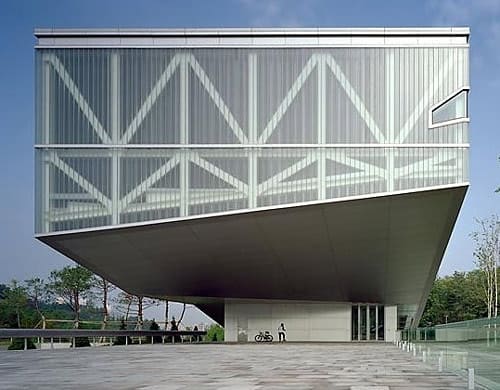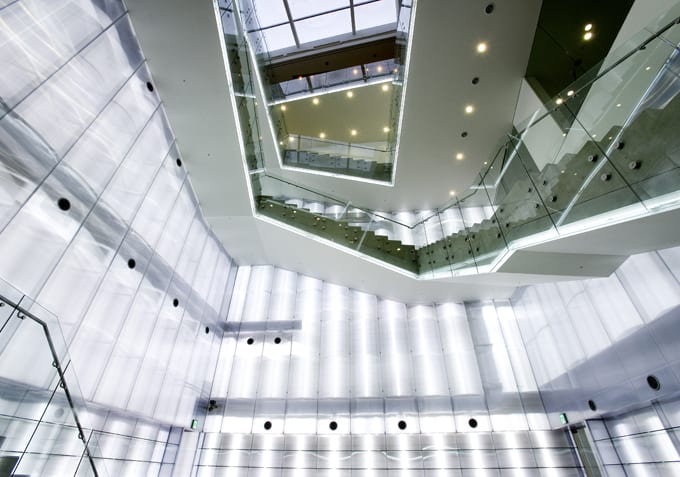When it comes to spotting new trends and developments in an industry, it can be difficult to pinpoint exactly when a certain trend will start to kick in. This is why there are so many people on Wall Street every day trying to make these predictions, but only a few are ever right at any one time.
There is no doubting that the world of constriction has been moving more towards a sustainable and environmentally friendly approach. The design process involves a lot more variables these days to judge the impact the structure will have on its surrounding environment, as well as looking at ways in which to minimise energy costs.
 One of the more exciting developments in the facade materials world is that of facade materials which are adaptive and dynamic. While renewables and other technologies have been becoming increasingly popular, these types of façade materials could be a key development.
One of the more exciting developments in the facade materials world is that of facade materials which are adaptive and dynamic. While renewables and other technologies have been becoming increasingly popular, these types of façade materials could be a key development.
In certain areas of the word, most notably in North America, there has been a green revolution and designers have experimented with intelligent and dynamic systems which have a great impact when implemented together with standard technologies. These buildings are able to move, react and adapt to real life changing conditions.
What would you say if a building could naturally react to changing environmental conditions and become optimised for any outcome? Tenants would surely be delighted at having a decreased carbon footprint and greater energy savings and efficiency.
There will also be savings for the building owner in capital and operating costs. This could even be done without having to compromise at all on the visual aspects of the design and may even improve them.
‘Living building’ is becoming closer and closer to becoming a mainstream reality. Daylighting and solar shading used to be fixed systems on the roof or exterior of a building. Now there are possibilities of having them as dynamic and controllable systems that can react and adjust the changing environmental conditions.
Being able to adapt on the go makes logical sense and once the numbers add up, this will go mainstream. There is no doubting the energy savings that can be used through the use of different façade materials, but here still needs to be affordable initial cost prices to make them viable for your standard building owner. At Danpal, we invest heavily in our research and development, so we are constantly looking at improvements and innovation in the field of facade materials.


