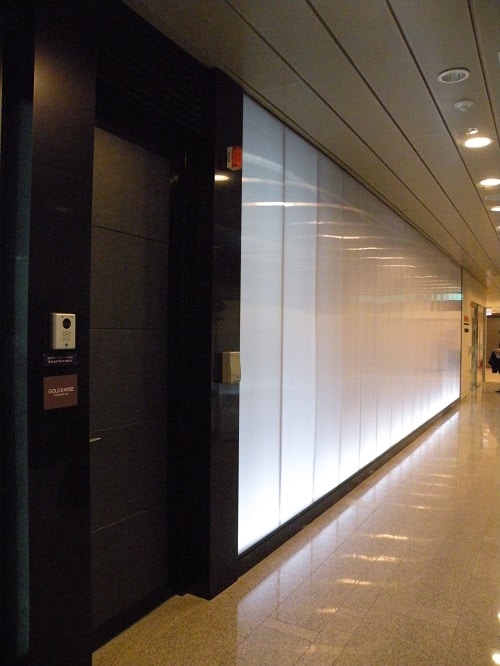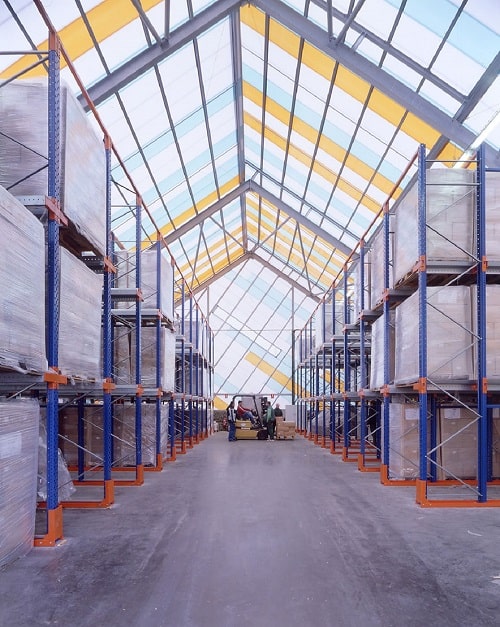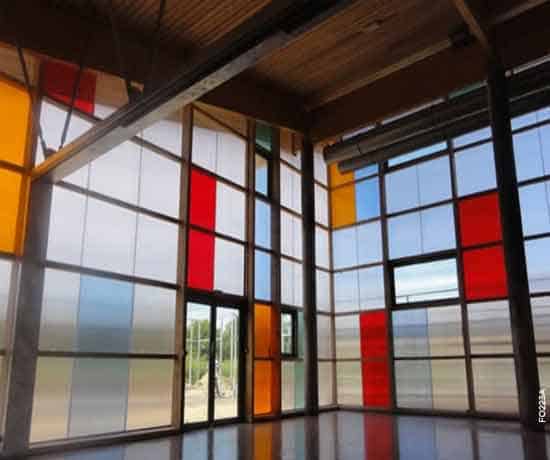There seems to be confusion in some circles relating to the translucent facade, and it’s purpose. Considering that, we wanted to release a blog post that will set the record straight. We’ll highlight the type of professionals who might use the product, and some of the benefits they can expect. Hopefully, this post will encourage more people to make better use of the solution. As you will learn, it can add alluring design elements to any building while also providing structural advantages.
So what is a translucent facade?
 Translucent facades are glazing panels used on the exterior of buildings. They help to protect the construct from weather damage, damp, and erosion. They come in a broad range of different colors and styles to suit every job. Many architects use them to improve the aesthetics of their design. By fixing them in place, it’s possible to hide unsightly building elements and create the perfect finish to any property. The products can assist in protecting people from harmful UV rays. They also ensure maximum thermal conduction. Individuals who use them will notice a reduction in energy bills because they use the sun’s natural light to heat and illuminate buildings.
Translucent facades are glazing panels used on the exterior of buildings. They help to protect the construct from weather damage, damp, and erosion. They come in a broad range of different colors and styles to suit every job. Many architects use them to improve the aesthetics of their design. By fixing them in place, it’s possible to hide unsightly building elements and create the perfect finish to any property. The products can assist in protecting people from harmful UV rays. They also ensure maximum thermal conduction. Individuals who use them will notice a reduction in energy bills because they use the sun’s natural light to heat and illuminate buildings.
So what are some of the other benefits?
We already mentioned that a translucent facade could help to protect buildings from weather damage. That is because the product creates a seal that stops penetration by water and air. They are also durable, and so they can withstand impact from hail and other unwanted elements. The materials offer super flexibility, and that is why they can last for many years. As a building becomes hot or cold, the products will expand and contract. They also come in many different styles and shades to suit almost any building design. Danpal® Facades provide an array of finishes and effects that offer dazzling creative options.
Are translucent facades cost-effective?
Compared to glass and other commonly used solutions, translucent facades offer much better value for money. They will stay in good condition for longer, and they’re highly secure. Unlike some other options, users won’t have to replace them very often. Indeed, they can remain in perfect condition for years. They also offer an environmentally-friendly alternative that doesn’t harm the planet. For more information, new clients just need to take a look at our brochure which is available on this site. You can then contact the team for advice and quotes.
Our state-of-the-art systems were created with architects and designers in mind. That is why the products we bring to the market always meet expectations. The professionals working for our brand have decades of combined experience in this industry. We listened to the complaints of designers and building specialists before coming up with the perfect solutions. Make sure you take a look at our range and consider all the benefits before taking a single step further. Those who still decide to use glass or an inferior material will never achieve optimum results. Just take a look at some of the most attractive buildings in any city. We’ll bet at least some of them use translucent facade products.


 Benefits of our facade materials
Benefits of our facade materials In the past,
In the past,  The
The  Our plastic roofing solutions offer a superior visual appearance and a unique structure that allows plenty of light into the space below. The overall look and finish of the roofing once it’s in place are aesthetically pleasing. A large part of this is down to the transparent materials we use to get that perfect balance of light that everyone is looking for but few people actually manage to find. You don’t need to look any longer, though. The light balance and thermal dynamics offered by our roofing solutions is second to none. The materials we use also offer fantastic flexibility.
Our plastic roofing solutions offer a superior visual appearance and a unique structure that allows plenty of light into the space below. The overall look and finish of the roofing once it’s in place are aesthetically pleasing. A large part of this is down to the transparent materials we use to get that perfect balance of light that everyone is looking for but few people actually manage to find. You don’t need to look any longer, though. The light balance and thermal dynamics offered by our roofing solutions is second to none. The materials we use also offer fantastic flexibility. The unlimited length of our
The unlimited length of our  There are numerous benefits to using our
There are numerous benefits to using our  Our light but solid
Our light but solid  This is why it is much easier utilizing an integrated system that combines all of your needs into one thing, rather than trying to piece different aspects of regulations together from multiple sources.
This is why it is much easier utilizing an integrated system that combines all of your needs into one thing, rather than trying to piece different aspects of regulations together from multiple sources. At
At  All across the world polycarbonate has been replacing the traditional building materials like toughened glass and polyethylene membrane across a wide variety of industries. This is largely down to the fact that they strike the best balance between high impact strength, being lightweight, frame resistance, anti-drop, light transmission and UV protection, all while still looking great from an aesthetic perspective.
All across the world polycarbonate has been replacing the traditional building materials like toughened glass and polyethylene membrane across a wide variety of industries. This is largely down to the fact that they strike the best balance between high impact strength, being lightweight, frame resistance, anti-drop, light transmission and UV protection, all while still looking great from an aesthetic perspective. Key factors to consider include the R-values, environmental impact, price, flammability, sound insulation etc.
Key factors to consider include the R-values, environmental impact, price, flammability, sound insulation etc. One of the more exciting trends in the field of
One of the more exciting trends in the field of  One of the more exciting developments in the
One of the more exciting developments in the  Porosity is the ratio for the volume of the voids (openings) with the total volume of the material. Basically what this ratio represents is the storage capacity that the material has.
Porosity is the ratio for the volume of the voids (openings) with the total volume of the material. Basically what this ratio represents is the storage capacity that the material has. This is why the use of these panels is going to grow and grow into the future. We are moving into a time where energy efficient materials are going to trump everything. Energy costs are set to rise into the future, so having a structure that is as energy efficient as possible is going to be a top priority of all developers and hence designers. This will save you money in the form of energy costs into the future.
This is why the use of these panels is going to grow and grow into the future. We are moving into a time where energy efficient materials are going to trump everything. Energy costs are set to rise into the future, so having a structure that is as energy efficient as possible is going to be a top priority of all developers and hence designers. This will save you money in the form of energy costs into the future. The climate of our world is ever changing and with that comes the importance of having all aspects of your structure being fool proof when it comes to the various weather conditions that the structure will be exposed to on a daily basis.
The climate of our world is ever changing and with that comes the importance of having all aspects of your structure being fool proof when it comes to the various weather conditions that the structure will be exposed to on a daily basis.
 When you have
When you have  By having a proper facade system in place, you can benefit from their natural thermal effect, which will create a layer of protection around the structure. This means that cold air will not be able to permeate internally, while internal heating or air conditioning will be able to be retained in an optimal manner inside of the structure. You are getting the best of both worlds.
By having a proper facade system in place, you can benefit from their natural thermal effect, which will create a layer of protection around the structure. This means that cold air will not be able to permeate internally, while internal heating or air conditioning will be able to be retained in an optimal manner inside of the structure. You are getting the best of both worlds. Danpal range of polycarbonate panels
Danpal range of polycarbonate panels The last twelve meters of this overhang are covered by a special polycarbonate material, called
The last twelve meters of this overhang are covered by a special polycarbonate material, called  When it comes to the walls,
When it comes to the walls,  While this is somewhere workers can eat their lunch, it is also a great way to break away from their desk and to think more creatively about projects they are working on. These casual areas will help workers to relax, as well as providing a forum to discuss thoughts and ideas.
While this is somewhere workers can eat their lunch, it is also a great way to break away from their desk and to think more creatively about projects they are working on. These casual areas will help workers to relax, as well as providing a forum to discuss thoughts and ideas. As a designer, you will be well aware of the importance of natural light. The pattern of light is hugely important when it comes to the facade of a building.
As a designer, you will be well aware of the importance of natural light. The pattern of light is hugely important when it comes to the facade of a building. Danpal is one of the leading figures when it comes to rainscreen cladding. The Ventilated Rainscreen System is light but extremely solid. This is thanks to the material it is made out of – connector-bound Microcell polycarbonate panels which are as much as three times lighter than the mainstream rainscreen cladding that is found on the market today.
Danpal is one of the leading figures when it comes to rainscreen cladding. The Ventilated Rainscreen System is light but extremely solid. This is thanks to the material it is made out of – connector-bound Microcell polycarbonate panels which are as much as three times lighter than the mainstream rainscreen cladding that is found on the market today. At Danpal, there are a number of different systems that utilise
At Danpal, there are a number of different systems that utilise  The Danpavault system is one of the best types of skylight that is on the market today.
The Danpavault system is one of the best types of skylight that is on the market today.